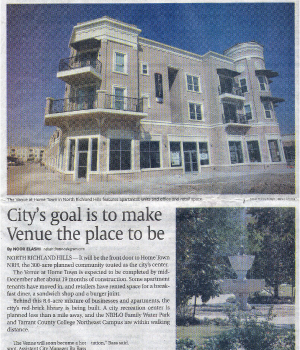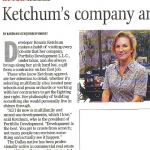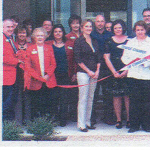Hometown NRH – City’s Goal is to Make Venue The Place To Be
As seen in Star-Telegram, Sunday, November 25, 2007
NORTH RICHLAND HILLS – It will be the front door to Home Town NRH, the 300-acre planned community touted as the city’s center. The Venue at Home Town is expected to be completed by mid-December after about 19 months of construction. Some apartment tenants have moved in, and retailers have rented space for a breakfast diner, a sandwich shop and a burger joint. Behind this 8.6-acre mixture of businesses and apartments, the city’s red-brick library is being built. A city recreation center is planned less than a mile away, and the NRH20 Family Water Park and Tarrant County College Northeast Campus are within walking distance. The Venue will soon become a hot spot, Assistant City Manager Bo Bass said. “Frankly, it will put us on the map as a city that embraces sustainable architecture, which will improve the city’s quality of air, water and transportation,” Bass said. ‘We were impressed’ Past the gate on Boulevard 26 are four sandy-colored buildings with black balcony railings and light fixtures. On the first floor is leased-out restaurant space for a Chapps Hamburgers, a Rise and Dine and a Firehouse Subs. In the courtyard is an herb garden, granite benches and stone pathways. Enclosing the oasis are three more buildings painted yellow. The project plays on the concept of allowing people to work, live and play in the same area, an idea that has taken hold in Southlake with Southlake Town Square, in Keller with Keller Town Center and in Colleyville with the Village at Colleyville. In North Richland Hills, the Venue introduces visitors traveling on Boulevard 26 to a complex of schools, parks, bike trails, ponds and several hundred homes all tied under the banner Home Town NRH. Lauren Totty, 23, and her fiancé, Josh Tucker, 25, moved into a two-bedroom apartment at the Venue five weeks ago. They first saw the apartments a couple of months ago while eating lunch at a deli near the complex. “We were impressed with the layout and the whole idea,” Totty said. “So we decided to pursue it.” They adore the black kitchen appliances, the high ceilings, the large bathrooms and the spacious closets. The apartments also come with an electric fireplace in the living room, archways and alcoves in the hallway, and built-in wine racks and deep sinks in the kitchen. “I also love the built-in desk. It’s one less thing we had to buy,” Totty said. A different vibe Rents for the 189 apartments range from $795 a month for a 675-square-foot one-bedroom apartment to $1,575 for a 1,326-square-foot three-bedroom apartment. Two of the Venue’s seven three-story buildings are now open. Both are solely apartment buildings. Another building will be for stores and offices, while the other four will have apartments on the second and third floors and shops and offices on the ground floor. Kennis Ketchum, president of Portfolio Development, the project’s developer, said she expects to start renting the five remaining buildings in early December. Ann Greave, a single mother of three, was driving one of her daughters to softball practice when the Venue caught her eye. “The first thing I thought was this place is artsy and upscale but it doesn’t have the hustle and bustle of downtown Forth Worth or Dallas,” said Greave, 35. She moved in early October and feels safe because each building has a secured entry. Greave said she and her three daughters, ages 11 to 15, aren’t crowded in the two-bedroom apartment. “It’s real spacious,” she said, adding that both bedrooms are the same size as the master bedroom in her previous 2,711-square-foot house in Keller. Her apartment faces the new library, a view she calls beautiful. The central location is also a plus. “It’s kind of like a mini-Melrose Place,” she said. “Everyone’s real friendly.
Everyone looks after everyone. We sit out on our porches, and we talk. We’re a close-knit group.”



